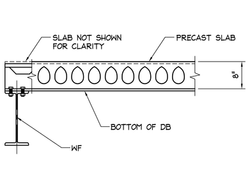top of page

ガーダースラブ®システム
典型的なセクション
ALL
STRUCTURAL
ARCHITECTURAL
 |  |  |
|---|---|---|
 |  |  |
 |  |  |
 |  |  |
 |  |  |
 |  |  |
 |  |  |
 |  |  |

press to zoom

press to zoom

press to zoom

press to zoom

press to zoom

press to zoom

press to zoom

press to zoom

press to zoom

press to zoom

press to zoom

press to zoom

press to zoom

press to zoom

press to zoom

press to zoom

press to zoom
1/1

press to zoom

press to zoom

press to zoom

press to zoom
1/1
bottom of page
